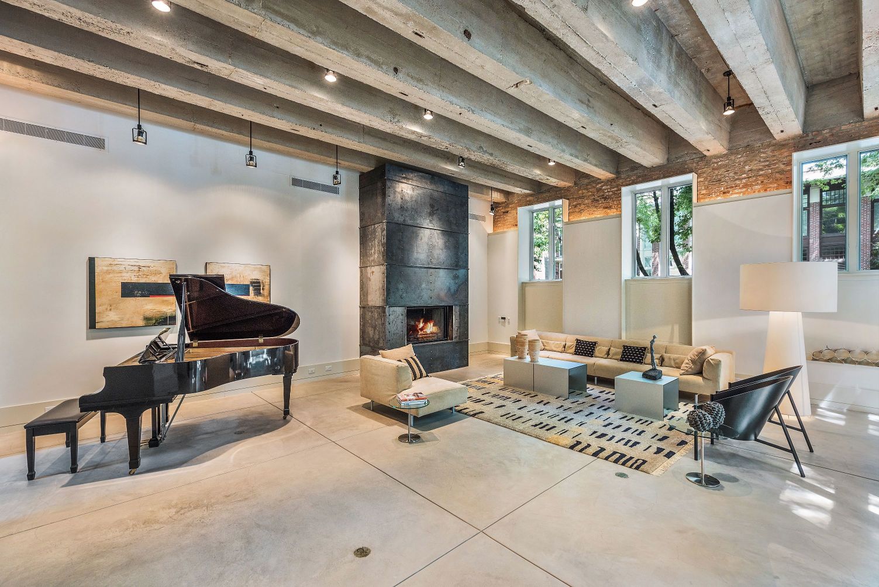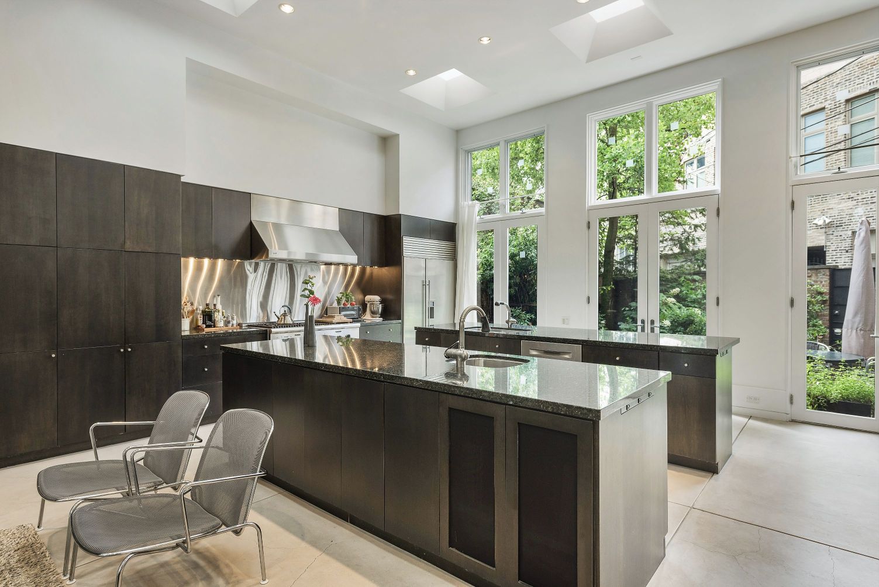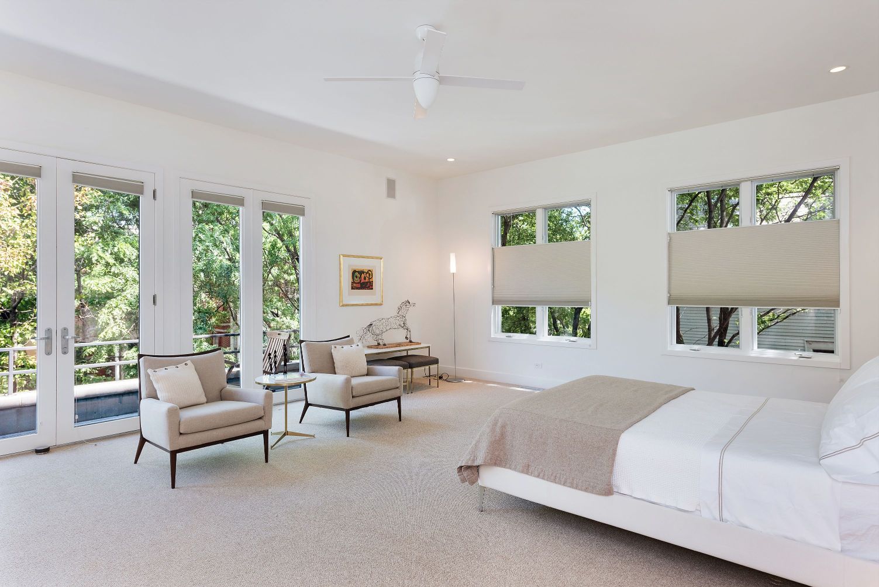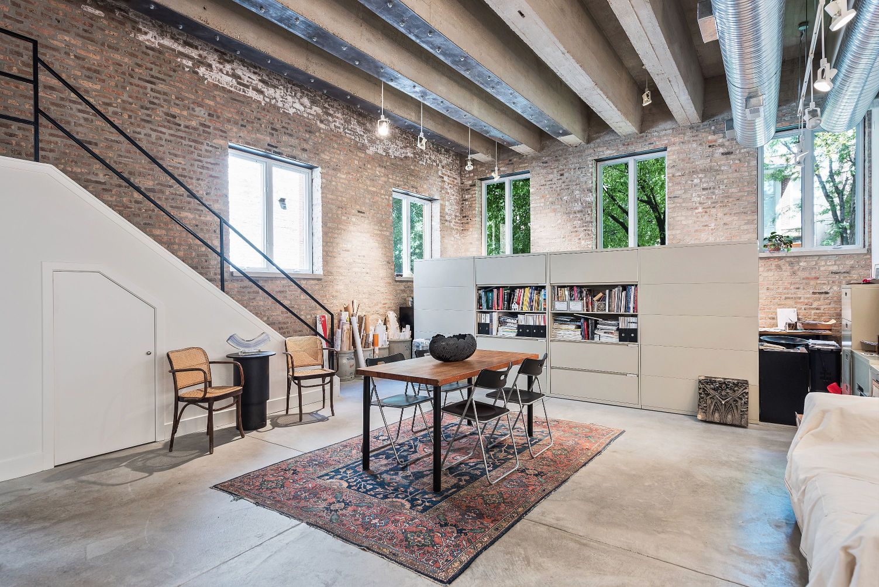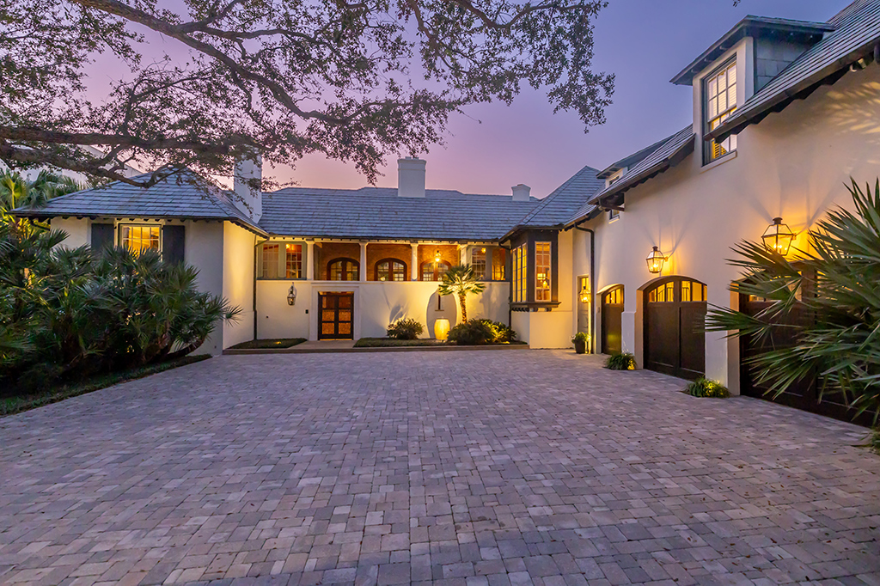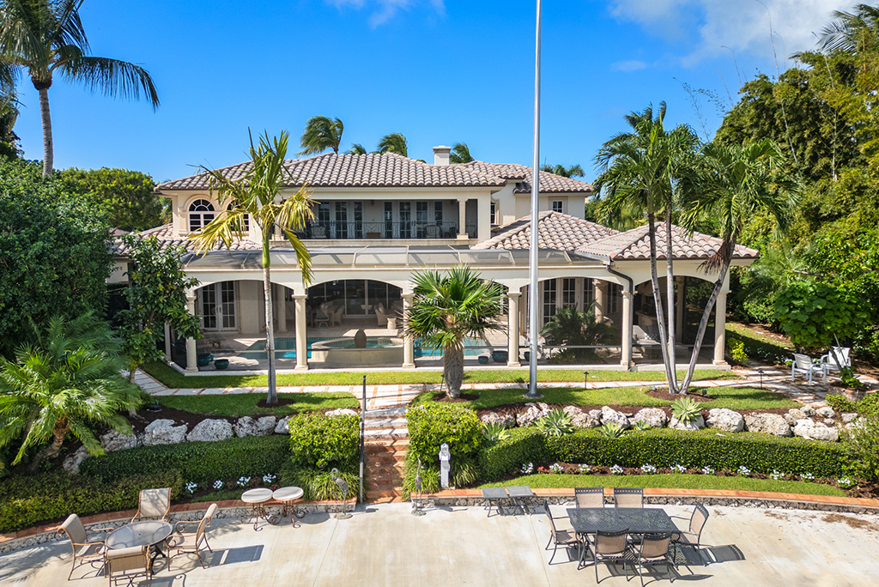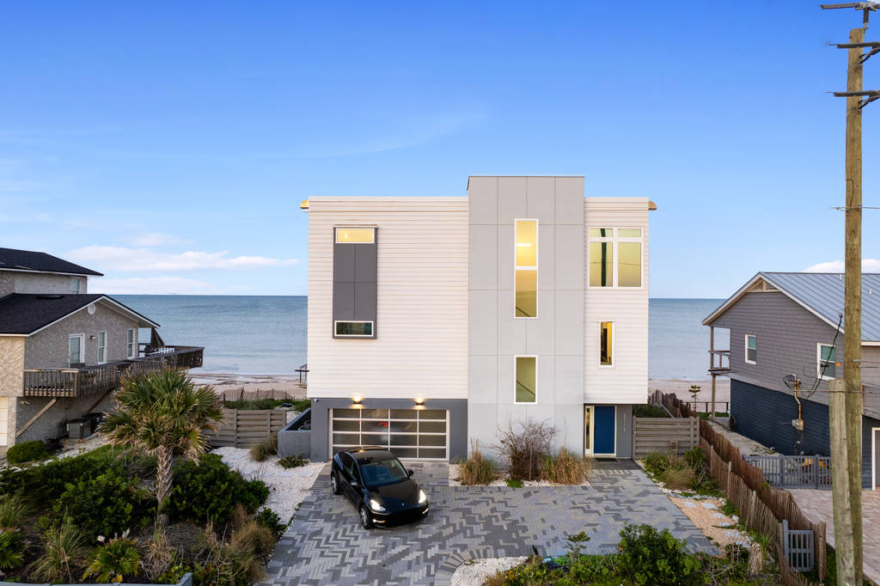This fabulous home with 75-inch frontage was transformed in 1999 by famed Chicago architect Larry Booth and is truly one of a kind! The residence at 1225 W. George St. features five bedrooms, five-and-a-half bathrooms, and a spacious 7,400-square-foot open floor plan designed with amazing sight lines, from the gorgeous front courtyard to the private back.
Its stunning kitchen, with stainless steel appliances, a wine cooler, a warming drawer, and seamless granite countertops, opens to a large and inviting family room. The dramatic dining room with a floating wall conceals a butler’s pantry and a half-bath.
The large master suite looks onto an incredible 40-foot indoor lap pool. The master bath features a soaking tub, shower, and private outdoor terrace. There are three additional bedrooms, each with private baths, plus a huge studio, which could be used as a commercial office, playroom, nanny’s quarter, or fifth bedroom with a lofted sleeping area and kitchenette.
Architectural details include concrete-beamed ceilings, large windows, oversized poured concrete slab floors with radiant heat, and a floor-to-ceiling custom fireplace. Park your vehicles in the two-car attached garage, and enter your new home.

